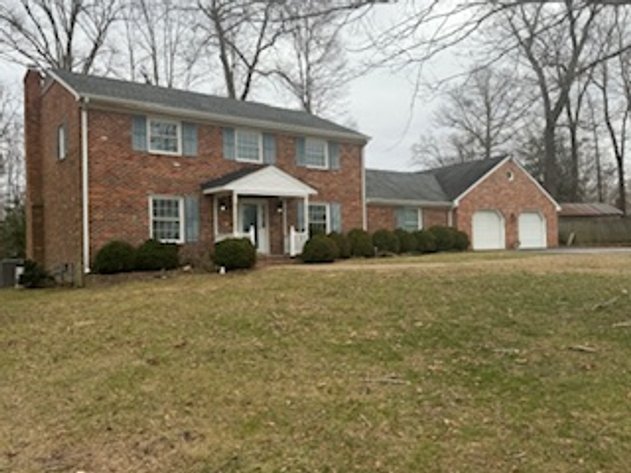Real Estate
Still Accepting Bids
- Mar 18 @ 7:00pm EDT (Start)
- Apr 30 @ 12:00am EDT (End)
- Add to Calendar
Welcome to your dream home! Discover the perfect blend of classic charm and modern convenience in this exquisite two-story brick colonial! Boasting a 2-car garage, 4 spacious bedrooms, and 2.5 baths, this home is designed for both comfort and style. Enjoy peace of mind with a whole-house generator, alarm system, and an efficient irrigation system that keeps the lush landscaping vibrant year-round. Step inside to gleaming hardwood floors that flow seamlessly throughout the first level, including the bright, airy sun room. The home’s layout is thoughtfully designed: a formal dining room, inviting living room, and a cozy family room featuring a gas fireplace flanked by custom bookcases create the perfect setting for memorable gatherings. A convenient half bath and a stunning eat-in kitchen—complete with abundant cabinet space, a two-person island, pantry, and stainless steel appliances—make daily living a delight. From the kitchen, step out into the sun-drenched sun room, and discover an adjacent bonus room that offers flexibility as a home office, gym, or even a potential fifth bedroom. Ascend the elegant hardwood staircase to find a private master suite with its own full bath, accompanied by three additional bedrooms and another full bath in the hallway. This home offers a rare combination of timeless design, modern upgrades, and versatile living spaces—truly a must-see gem for your next move!








